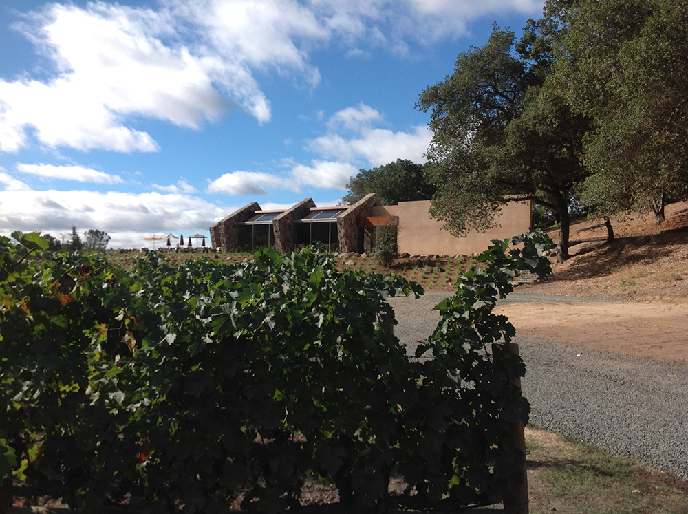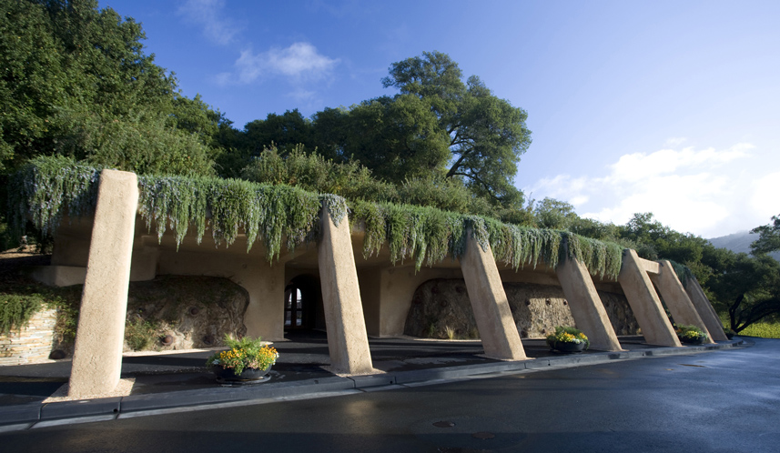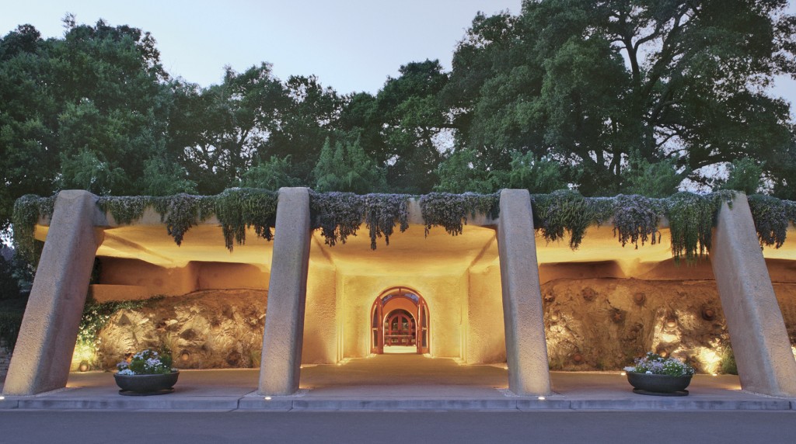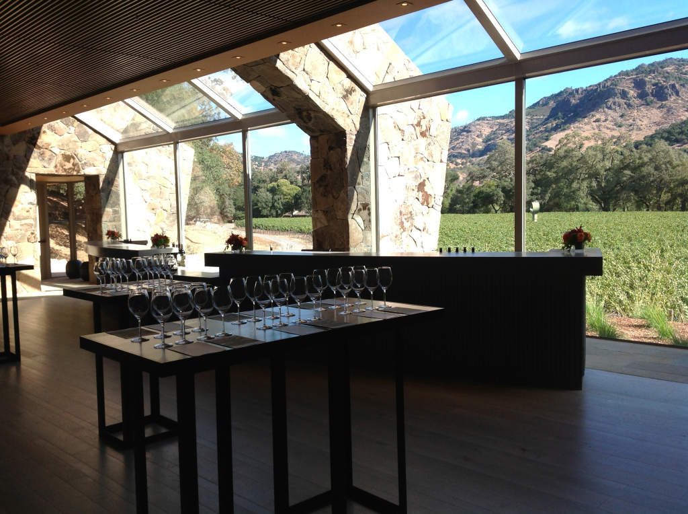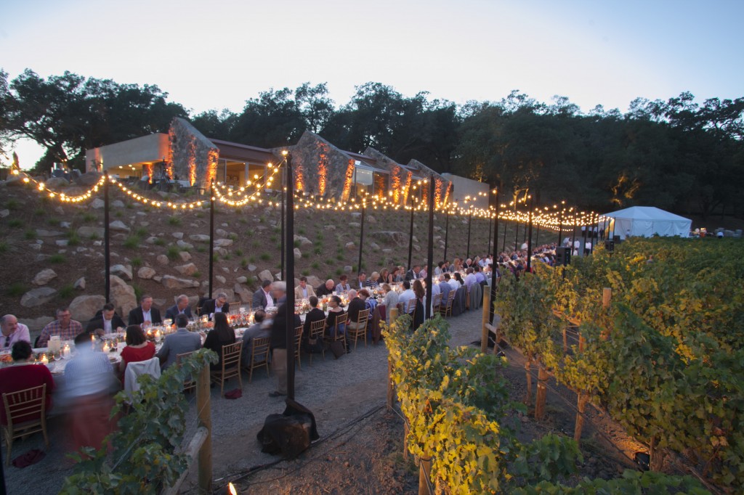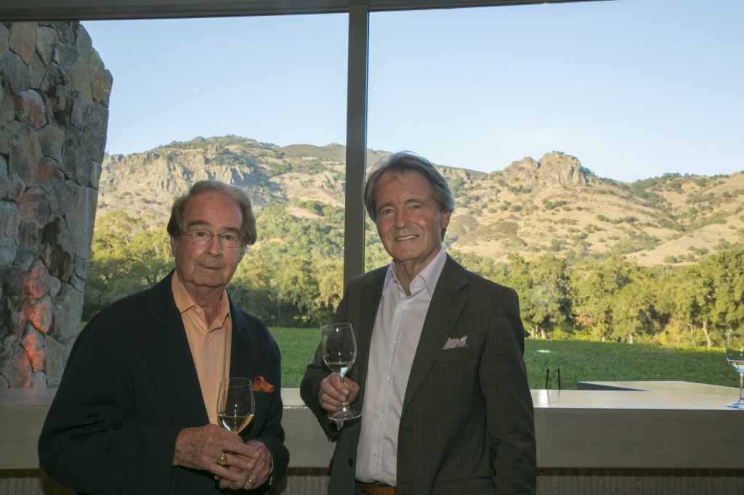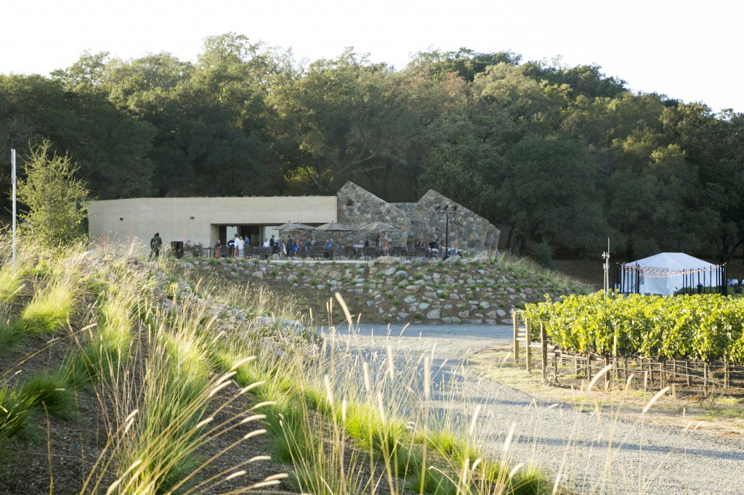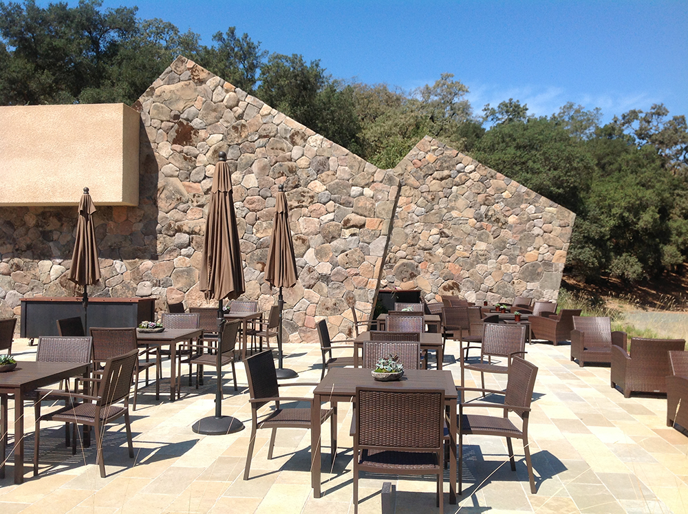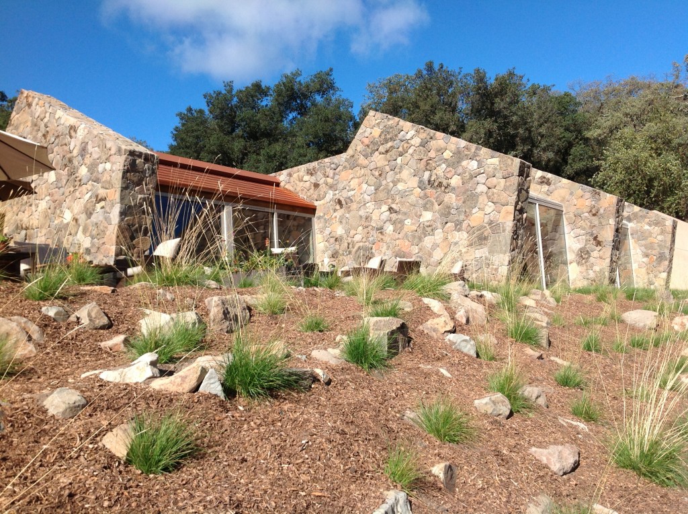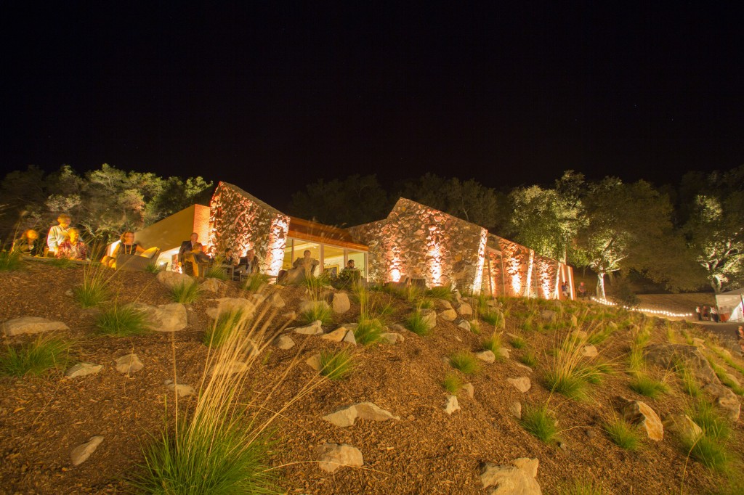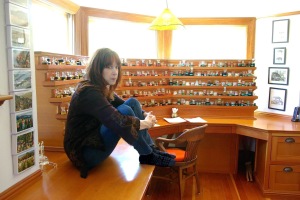Stag’s Leap Wine Cellars in Napa Valley will be forever known as the winery that beat the French. Many people know the role that the winery’s 1973 S.L.V. Cabernet Sauvignon played in bringing worldwide attention to America’s premier wine country. This wine beat the best of the French Bordeaux in the famous 1976 Paris Tasting, where French judges tasted California and French wines blind. Stag’s Leap was the number one red; the 1973 Chateau Montelena Chardonnay, also from Napa, was the number one white.
That ’73 Cab was made by Warren Winiarski. 38 years later, Winiarski, who retired and sold the winery to a joint venture of Ste. Michelle Wine Estates and Marchesi Antinori, of the Italian winemaking family Antinori in 2007, was on hand to celebrate the opening of a $7 million visitor’s center overlooking the vineyard that grew the grapes for that earth shattering wine, the S.L.V. Vineyard, as well as the Fay Vineyard.
The Fay Vineyard was owned by Nathan Fay, for whom the new Fay Outlook and Visitor’s Center is named. When Warren Winiarski was looking for vineyard sites, he tasted Fay’s 1968 Cabernet Sauvignon. He knew that was the wine he wanted to make and bought the neighboring property and established the S.L.V. Vineyard. Winiarski later bought the Fay Vineyard from Nathan Fay in 1986.
Winiarski opened his first tasting room at his winery’s estate in the Stags Leap District AVA in 1972. In 2000 Winarski added caves.
The caves are impressive to this day, designed by Barcelona-based architect Javier Barba. His signature is using natural materials and designing buildings to look as if they are part of the earth, seemingly growing out of the ground. You could say, at least in the case of Stag’s Leap Wine Cellars, that the arcade and caves express terroir.
“It is not so much a style as a philosophy of creating buildings whose form is determined by the site itself,” Winiarski says. For him, it was “incredibly inspiring and uplifting to work with a man who could transform ideas into reality.”
So it made sense that when, in 2003, the decision was made to build a new visitors center that Winarski would turn to Barba to envision a new masterpiece. The project was delayed however, and taken up again by the new owners in 2012.
The winery estate has the best views of the Stags Leap palisades in Napa Valley. Why they didn’t take advantage of that and show it off initially is a good question.
But they’ve had the good sense to showcase that this time, building the center with sweeping views of the famous vineyards and the landmark rock palisades for the wine growing region.
“I was inspired by the angles of the Stags Leap rock formation and elements of the Native Americans,” says Barba, “who told the story of the stag leaping to safety.”
The Fay Outlook and Visitor’s Center is 6,000 sq. ft. and cost $7 million to build. The winery broke ground on the project in the summer of 2013. On September 22nd it was revealed to wine media with both Winiarski and Barba present.
The large stones on the exterior all came from the Stag’s Leap estate vineyards.
The new center, Barba says, “has been designed to function and create emotion.”
The four powerful stone buttresses are the most outstanding design elements. They support the huge windows that permit an extraordinary view of the vineyards and the mountains, with their unique rock formations. The interior is defined by the massive curved bar, which is made of poured concrete. The top is one continuous concrete slab, while the base is chipped concrete, which contrasts with the smooth surface of the top. Jackki Leonardini collaborated with us on the interior decoration.
The interior recycled redwood, which enriches and warms the entrance hall, was donated by Warren Winiarski. The stone for the buttresses were sourced mainly from the site. The walls were built in situ by extraordinary stone masons. The massive, specially-treated colorless windows, which give air-clarity to the view, were installed with cranes.
For unification, I wanted to use similar materials, such as the same plaster as the first phase. On the other hand, the Arcade appears to sustain the weight of the mountain, while the Visitor Center is exposed, growing from the site, embracing the sky and the surrounding countryside.
Winiarski says he is happy that the vision of relating the Stags Leap Palisades with the form of this new building.
So much continuity for all the achievements of the past to the current one which is the actual construction of the building whose design and purpose were articulated so long ago in a collaborative effort between the architect, my son Stephen and myself.
Photos by M. J. Wickham Photography

